1717 Paint Horse Tr.
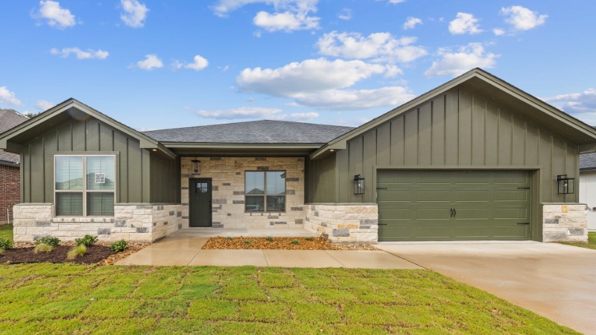
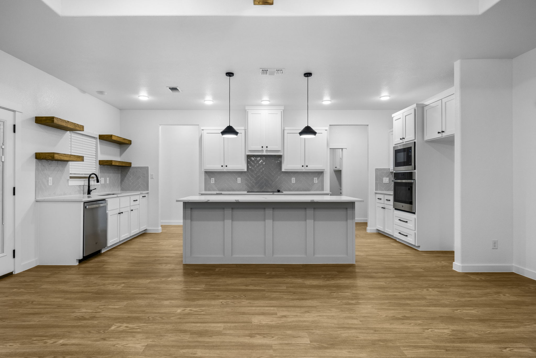
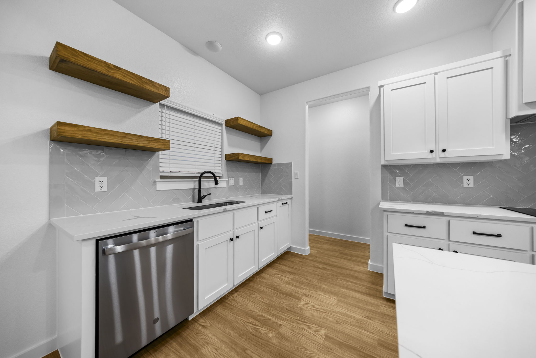
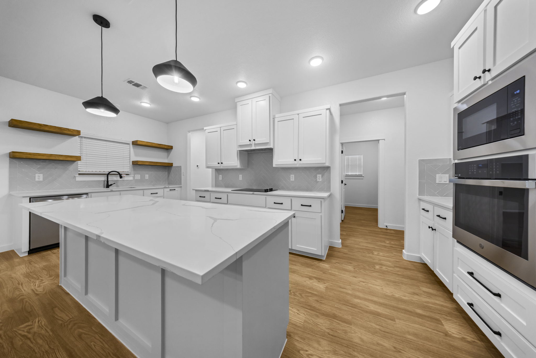
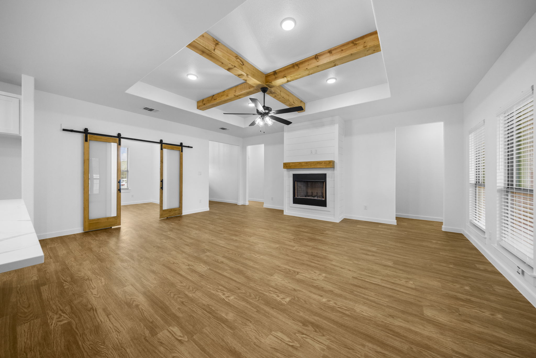
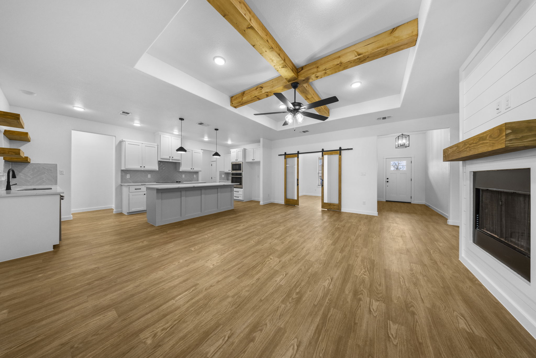
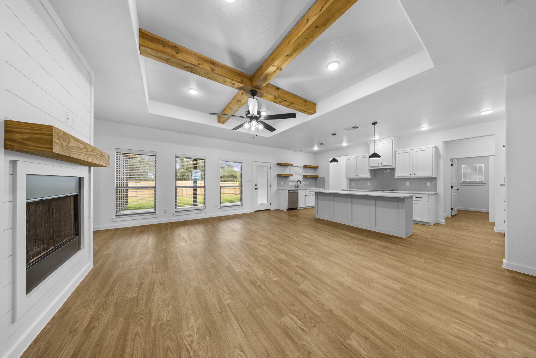
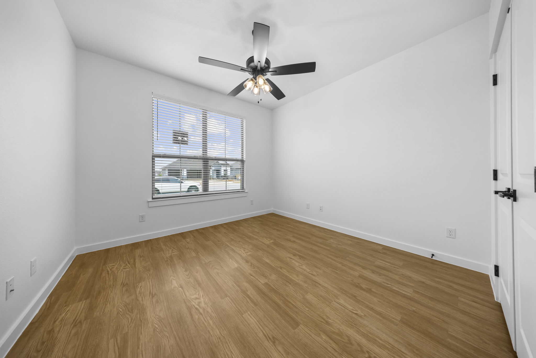
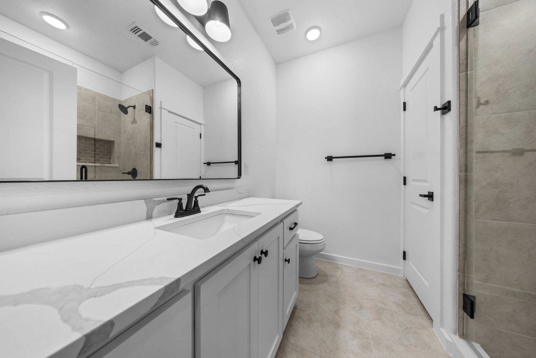
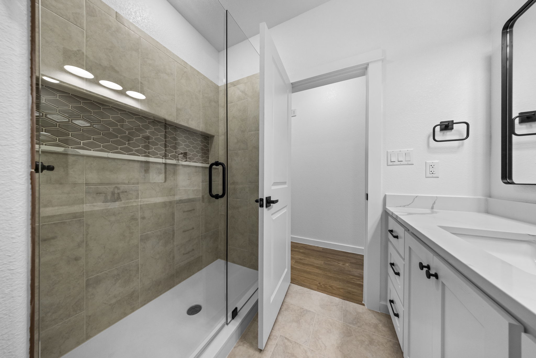
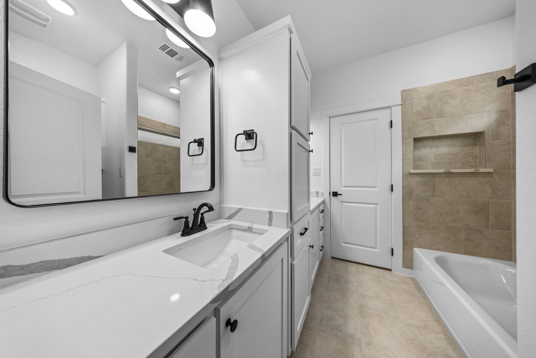
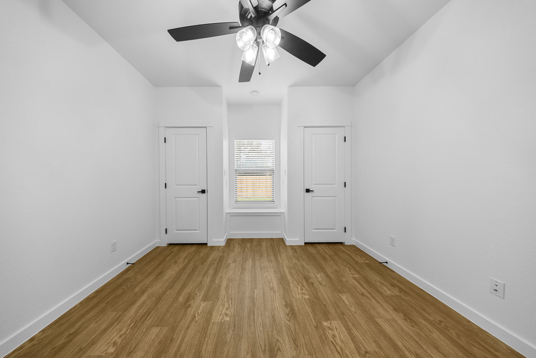
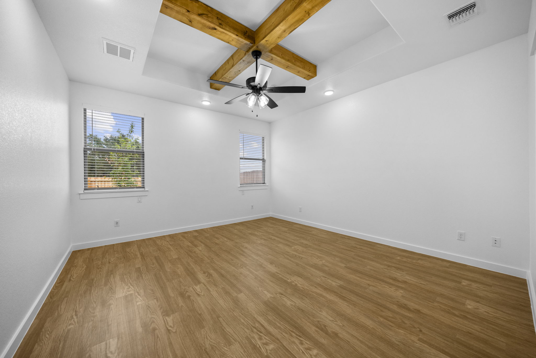
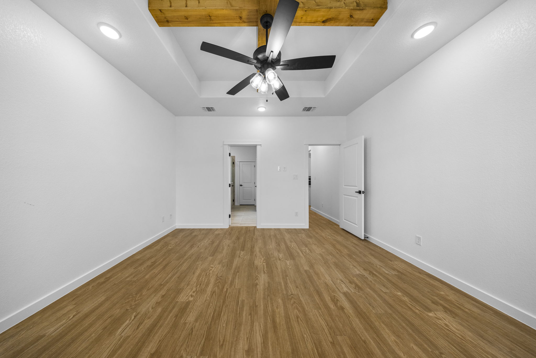
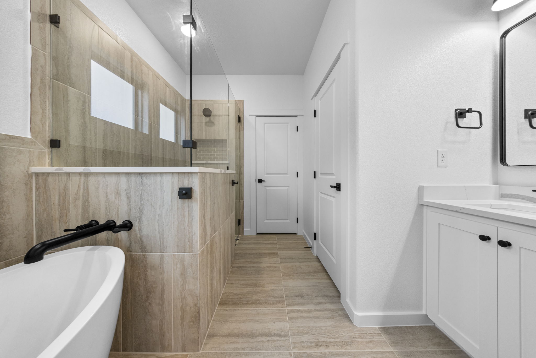
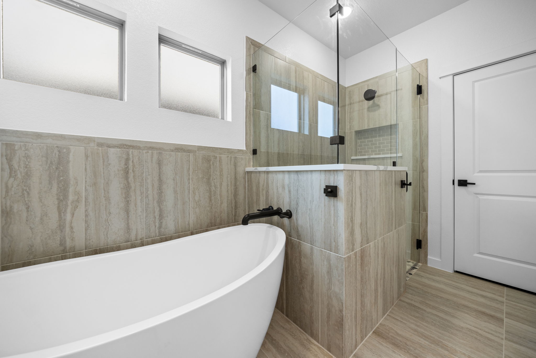
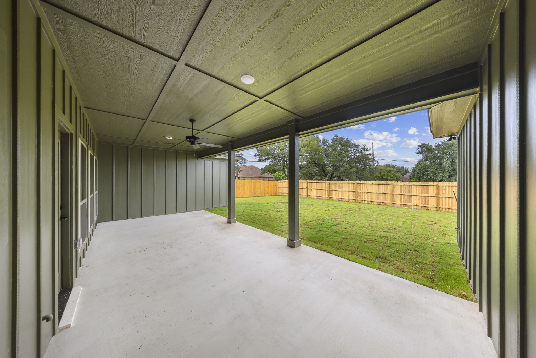
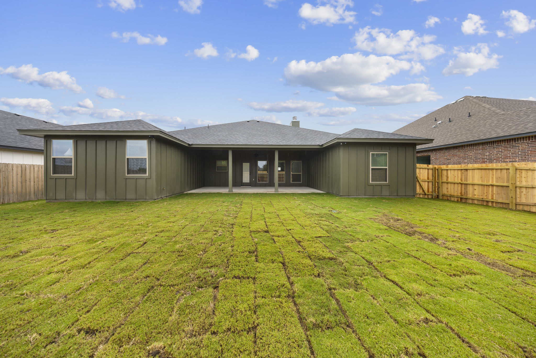
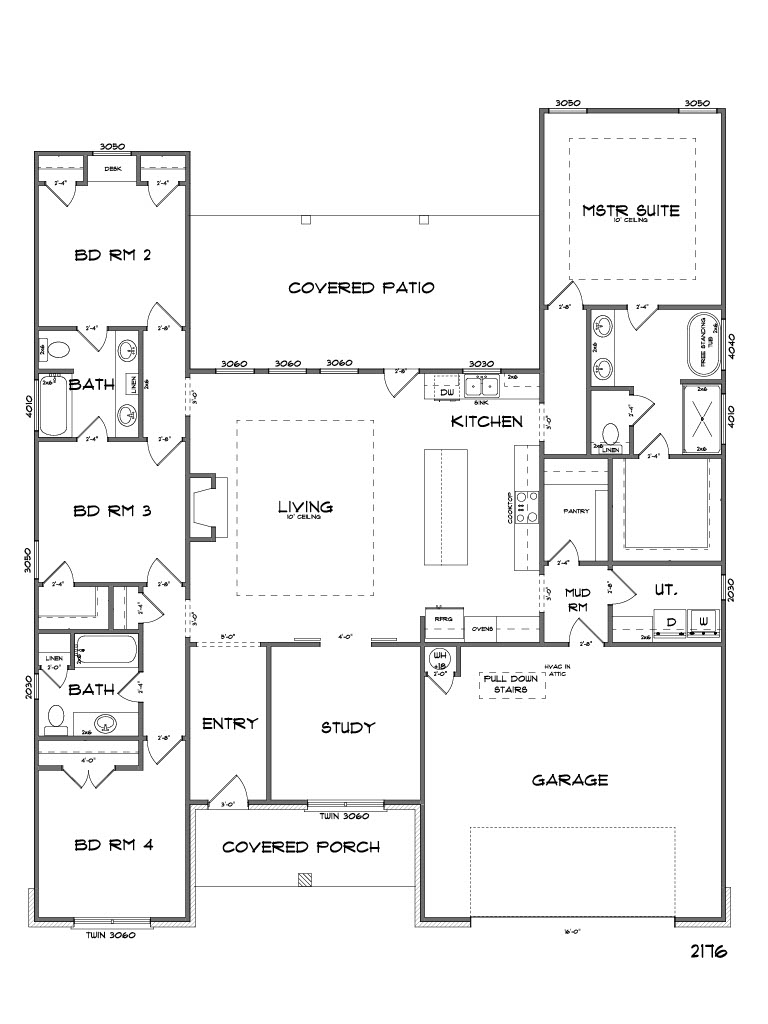
Welcome to your dream home! This beautifully designed 4-bedroom, 3-bath residence offers the perfect blend of comfort, style, and functionality. The heart of the home features a large open-concept living and kitchen area, complete with trey ceilings that add a touch of elegance and spaciousness. The chef’s kitchen boasts a massive island—perfect for family gatherings, casual meals, or entertaining guests.
Thoughtfully designed for modern living, the home includes a Jack and Jill bathroom connecting two of the secondary bedrooms, offering both convenience and privacy. The luxurious primary suite and an additional guest bedroom with its own full bath provide ample space for everyone.
Step outside to enjoy a large covered back patio—ideal for outdoor dining, relaxing evenings, or weekend barbecues.
With its seamless layout and high-end finishes, this home offers everything you need for comfortable family living and stylish entertaining.

Property features
Appliances
- Stainless Steel Appliances
Flooring
- Wood Look Vinyl Plank Throughout
Kitchen & Dining Information
- Window over Kitchen Sink
- Large Island
- Stainless Steel Appliances
- Quartz Countertops
Heating/Cooling Features
- Cooling: Central 3 Ton Goodman AC Unit
- Heating: 15 Seer Heat Pump
Lot Information
- Lot Size Acres: .19
- Lot Size Square Feet: 8,400
Garage/Parking
- Garage Spaces: 2
- Parking Total: 2
Building & Construction Info
- Year Built: 2025
- Direction Faces: South
- Construction Materials: Rock & Hardi Siding, 30 year 3-dimensional Shingles
Utility Info
- Sewer: City of Harker Heights Public Sewer
- Water Source: City of Harker Heights Water
- Electric: Power to Choose

Neighborhood Information
Shops
- Market Heights/Harker Heights
Hospitals
- Seton Medical Center
- Baylor Scott & White Killeen/Harker Heights
- Baylor Scott & White Killeen
- ClearSky Rehabilitation Hospital
-
BEDS4
-
BATHS3
-
SQ FT2176
